Choose shipping destination
See prices with taxes adjusted to your region
Choose your language
If furniture assembly is not your cup of tea - we will take care of it!
- Professional assembly by our trusted team.
- On a day that suits you.
- We set up your furniture in no time, leave the room clean, and remove all leftover packaging.
This service is currently available in Germany, the Netherlands, Luxembourg, Austria, Belgium and France. Assembly price is calculated in the cart after you choose your country.



When all your products in cart are ready to ship, we will send your order within 7 days.
We will keep you up to date on the shipment by email.
If any products are in production, we will ship your order when all products are available.
EMAIL ME THIS CART

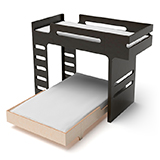
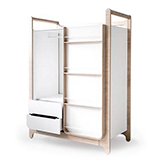
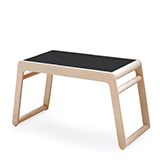
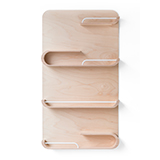
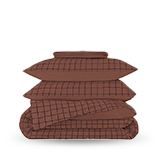
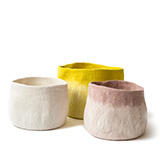

Custom Made Wardrobe at our Loft
Build-in wardrobes may cost more than many standard stand-alone wardrobes,
but they’re a brilliant way to add value and style to a home.
I promised to show you more interior projects from our Loft in Rotterdam, but somehow it didn’t happen that much. I think it’s time to change it. If you are new and unfamiliar with the subject, Rafa-kids is a family of four, and we moved into a new Loft four years ago. You can read my first Blog post about it HERE.
I showed a custom-made dining table here and invited you to our living space. Today it’s time for a more intimate look in the BEDROOM, where we also designed the Wardrobe.
Why Custom Made?
As architects, we find it challenging to find furniture which fits all our needs. We tried first to find a standard wardrobe that could accommodate all the wishes, but it did not work. The breaking point was that the wardrobe was visible from the living room. Our bedroom, where the wardrobe is built-in, is connected to the living space by a huge glass wall. So the furniture had to be unique and visually pleasant. Maybe it would be a less ambitious project when the wardrobe was in a smaller, separate room. 😉
– Structure of the Wardrobe –
As you can see in the pictures, the bedroom is very high! Not only high but also 5m long. We didn’t want one bulky piece of a closet, so we divided it in half. One part is closed, and the other is open for a more exciting and light look. I wanted a long dresser to lay my accessories and have a mirror and lamp. This part of the Wardrobe is also made of different materials to emphasise it even more. We lifted it from the ground, making it even more spacial and visually light. Dark furniture can feel massive and unfriendly, but with this small trick, you can improve it.
If you wonder how we are getting to the high cupboards at the top? With a small ladder and we only store things there that we don’t use daily.
– Dark Mood –
The Loft is very light, and we always get a lot of sunlight through the roof light. It’s beautiful in our living room, but I wanted to create a more cosy and cocooning feeling in the bedroom. That’s why the bedroom is in Dark colours > Black, Grey and Brown. The floor is grey concrete, and I kept the walls in darker grey tones. An important part is that we painted the ceiling too! We often forget this element’s importance; it helps create even more cosy filing in any space if you need it.
The wardrobe panels are black laminated boards with a delicate wood texture. We didn’t want a flat surface. We also skipped the standard handles and made the metal ones at the full lenght of the doors. This gives an even more minimalistic look and elongates the room’s height.
– Storage Ideas –
I often hear questions, why we decided to have half open Wardrobe? As things which are exposed get easily dusty. Well, I like to expose my favourite jackets, and they are the ones I use the most often. There is rotation, and I change them from time to time. The shelf with the shoes is hidden and cleaned regularly;- ) I don’t see a problem here!
The long dresser has six deep drawers, which I love! When you open it, it’s easy to reach everything.
I hope you see that even a wardrobe, which is just a storage for garments and accessories, can have a personal look and express individuality! If you need more inspiration, look at Rafa-kids’s Pinterest page; where I collect even more ideas.
Find Rafa-kids on Pinterest
Rafa kids' blog
Browse around for inspiration
Related Posts
How to create a room for preteen boy | planning
He is in his pre-teen years, still acting like a boy and not a teenager. I want to create a room that he can grow into in the coming years and most importantly express his personality.
Interior Trend- Brown & Beige
For generations, humans love the natural appeal of elements that make them feel calm and at peace. I believe that with natural ingredients, we can give our homes and garden the organic and trendy look that we desire.
New Year – New Start
How are you all doing in the New Year 2019? Our family is in the middle of some changes, as we are moving. It’s the best start of a year I could ever wish for.
NOA MAY living – lifestyle store
After 11 weeks of lockdown at home with kids, no blogging for two months, I’m slowly returning to my routine. How do we start? By planing and creating a new photo-shoot! Let’s bring new fresh ideas and inspiration for kids’ rooms.